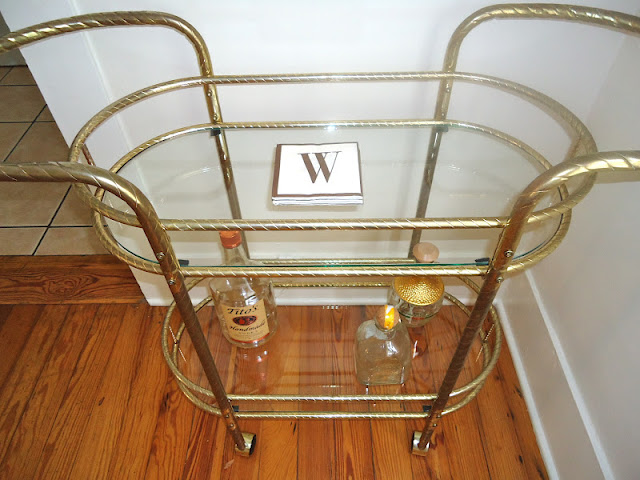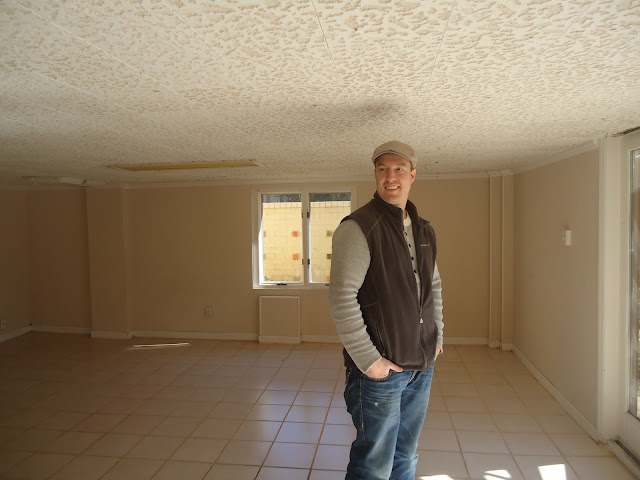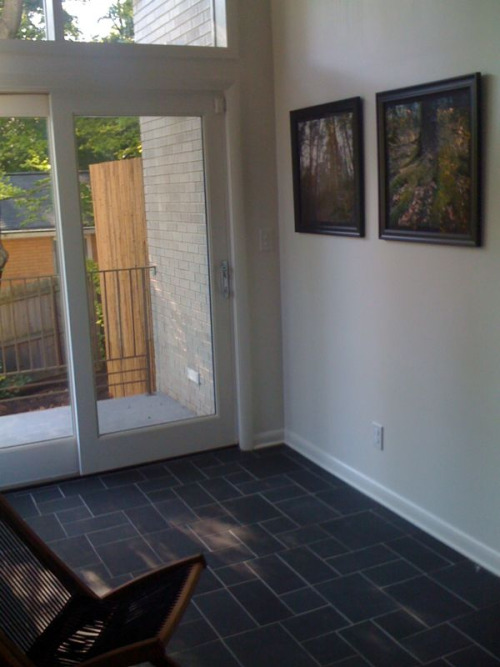My husband and I have a blast crashing parties. We did it before Vince Vaughan and Owen Wilson made it cool in
Wedding Crashers, and it's one of our great bonding experiences. We joke that if there's free food and free booze we'll be there. It's been a while since our last crash, but tonight an opportunity fell into our laps, and we were able to bring our two year-old son along for the ride (my only regret is that my pregnant self was not able to partake in the boozing side of crashing).
While imagining our next home, I've been stalking two modern Charlotte websites. Recently one of the sites began teasing a mid-century modern jewel that was about to hit the market, so I've been keeping tabs on it. Tonight there was an open house: free food, cocktails and the chance to snoop around someone
else's house.
While the 4,300 square foot home is ridiculously out of our price range (and almost twice the size of the
box house I've been obsessing over) the open house did not disappoint. A brilliant showcase of everything you'd hope for in a mid-century home, the house features vaulted ceilings, post and beam construction, Nelson lighting and incredible walls of windows. The reason I was eager to see the house is not because I'm a total snoop and weirdo but because it's so different from most of the architecture in Charlotte
. Besides, owning a mid-century home is another dream of mine--I'll call it Plan B in case things don't work out with the aforementioned box house.
On a side note: I've often ridiculed Americans and their incessant need to have everything bigger, but the 1,500 square foot master suite, which includes the above gallery, wouldn't be a bad place to wake up every morning. Did I mention 1,500 square feet is bigger than the house I live in now?
















































